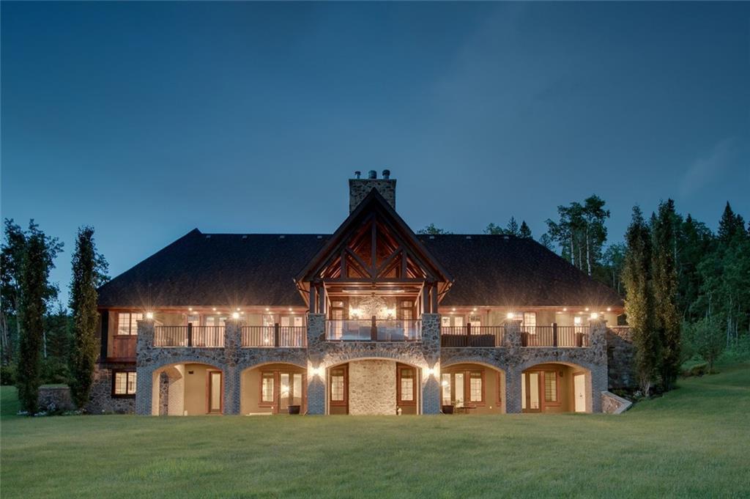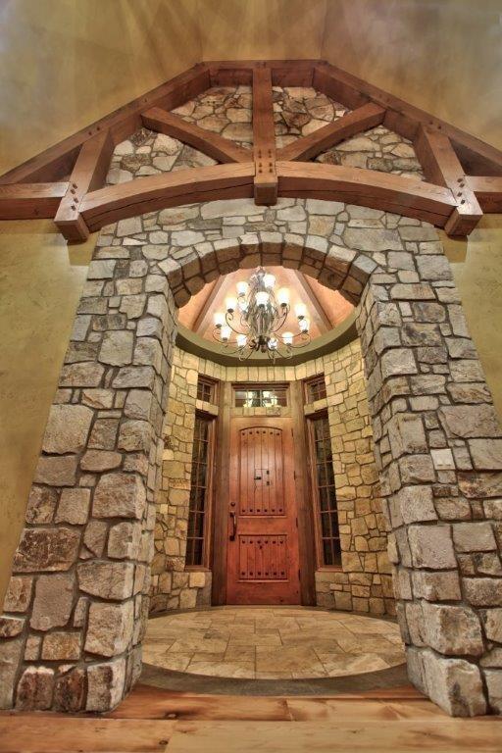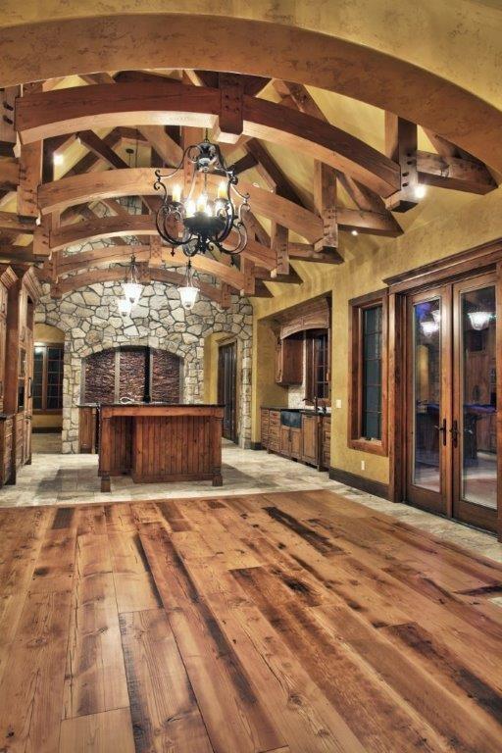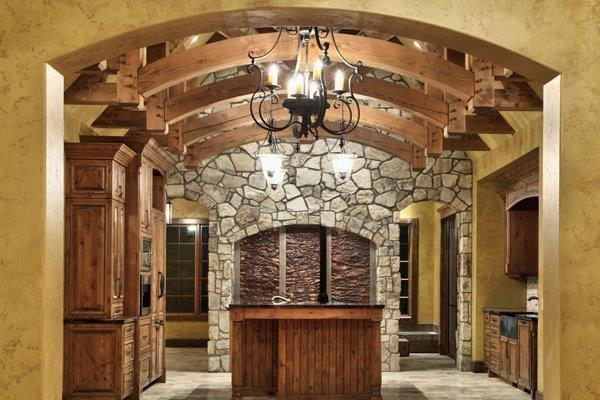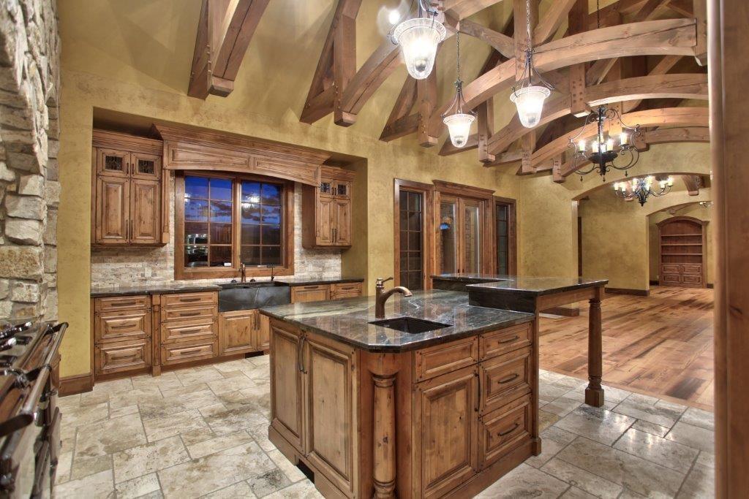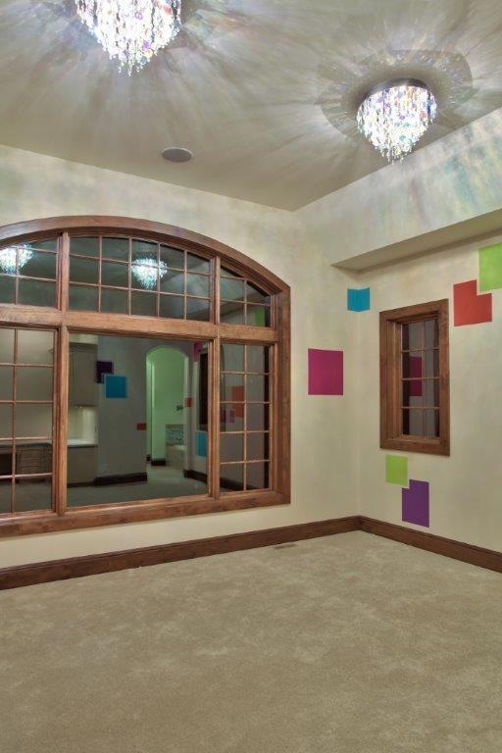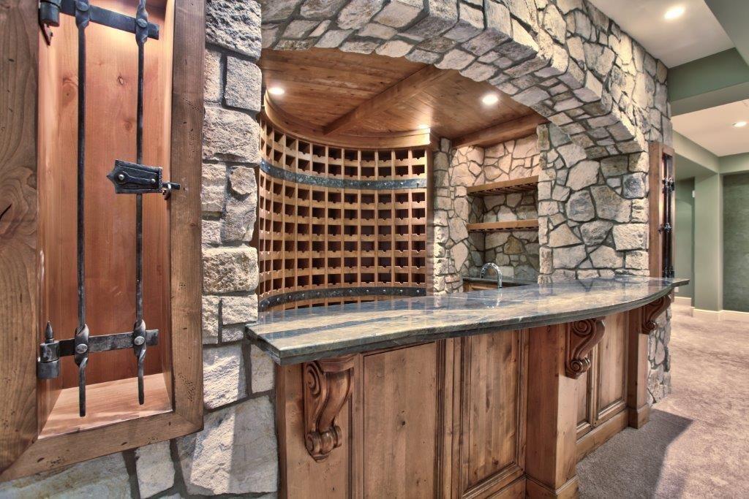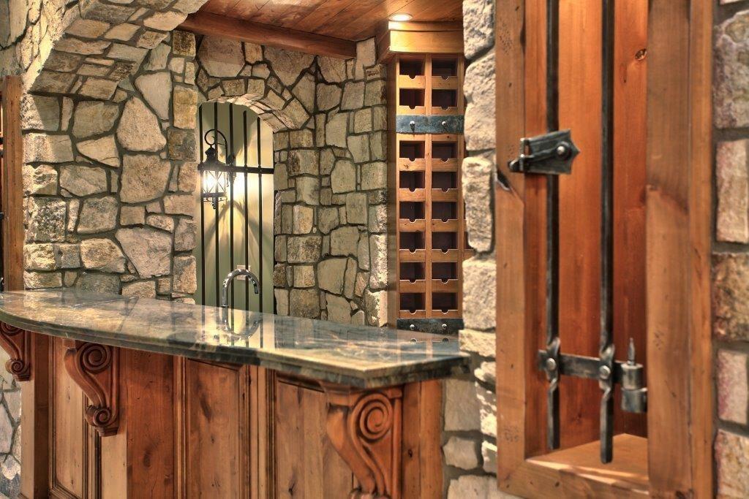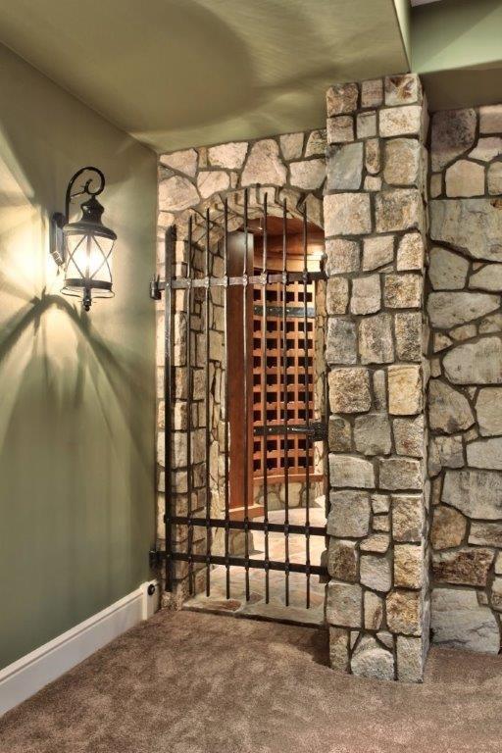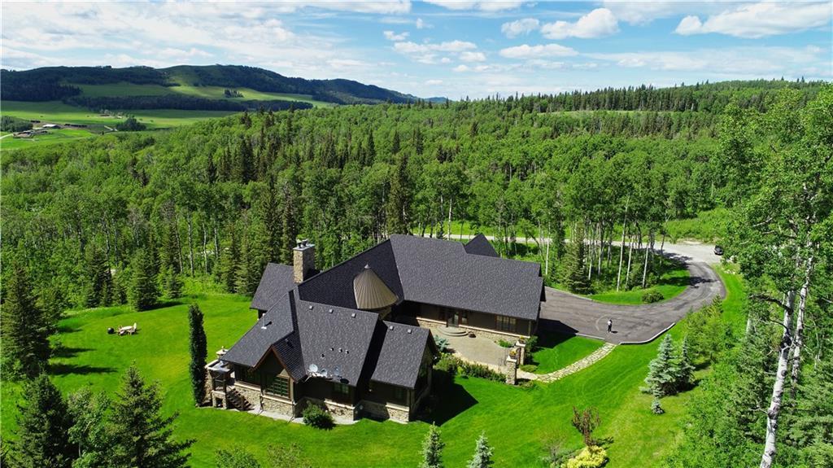Rocky Mountain.
Luxury at its finest.
A quick get-away from the city lifestyle while still being close to Calgary
Detached Bungalow for Sale
$ 3,999,900
290226 316 St W, Rural Foothills County
MLS® Number: C4256892
Exquisite Luxury Rocky Mountain Real Estate.
Welcome to the ultimate Italian Castello on the ultimate private acreage nestled in the forest with sweeping views of the Rocky Mountains! This 2011 SAM New Home Warranty award winning home in the category of homes over $3,000,000.00 is being offered for sale for the first time. This spectacular home is a true retreat for the most discriminating buyer looking for only the best in detailed imported finishing. You are welcomed through massive stone pillars into a grand 2,000 sq. ft. natural stone and concrete courtyard. Steep pitched rooflines, a copper turret, natural stone and acrylic stucco exterior, a 4-car attached heated garage (room for more), over 2000 sq. ft. of outdoor living space, reclaimed old world timber floors, European rustic reclaimed wrought iron, Douglas Fir Timber frame ceilings throughout, Fir accents and soffits, luxurious baths with all natural stone and stone sinks, Knotty Alder kitchen with an AGA stove and high end built-in appliances. Luxury Rocky Mountain Real Estate at its most exquisite!
- MLS®#: C4256892
- Size: 5.00 acres
- Price: $3,999,900
- Bedrooms: 3
- Bathrooms: 4(full) 1(half)
- Parking: 1
- Status: Active
- Year Built: 2012
Property information
- Property Type: Detached Home
- MLS®#: C4256892
- Style: Bungalow
- Year Built: 2012
- Lot Size: 5.00 acres
- Lot Shape: Irregular
- Total Floor Area: 3,921 sq.ft
Community Information
- Neighbourhood: Rural Foothills County
- City: Rural Foothills County
- Postal Code: T0L 1K0
- Directions: South on 762 from 22x, left at 306 Ave, right at 290226 316 st.
Interior
- Included: Alarm/Security System, Dishwasher-Built-In, Dryer, Freezer, Garage Control, Garage Opener, Hot tub, Refrigerator, Stove-Gas, Washer, Water Conditioner, Water Softener, Window Coverings-All, Wine/Beverage Cooler
- Bedrooms: 3 (Bedrooms Above: 2)
- Bathrooms: Full: 4 / Half: 1
- Rooms Above Grade: 10
- Basement: Full, Walkout/Walk Up, Fully Finished
- Floor Finish: Hardwood, Stone
Exterior
- Exterior Features: Landscaped, No Through Road, Park/Reserve, Private Setting, Rolling Land, View, View Mountain, Ravine View
- Exterior Finish: Stone, Stucco
- Foundation: Concrete
- Roof: Asphalt Shingles
- Front Exposure: East
Main Floor Room Dimensions
- Master Bedroom: 4.88m x 4.32m
- Living Room: 5.59m x 4.42m
- Laundry Room: 3.96m x 2.59m
- Kitchen: 5.59m x 4.42m
- Dining Room: 4.83m x 4.17m
- Den: 2.59m x 1.47m
- Conservatory: 4.83m x 4.11m
- Breakfast Nook: 6.35m x 3.66m
- Bonus Room: 9.91m x 4.78m
- Bedroom: 5.64m x 5.18m
Lower Level Room Dimensions
- Utility Room: 10.36m x 6.40m
- Other: 8.18m x 4.27m
- Game Room: 6.15m x 4.52m
- Family Room: 9.45m x 6.15m
- Bedroom: 4.88m x 4.27m
Services & Amenities
- Features: Air Conditioning-Central, Ceiling 10 ft., Deck, No Smoking Home, Sauna, Wall Unit-Built-In
- Parking: Quad or More Attached, Heated
- Heating: Forced Air-2,Hot Water,In Floor Heat System,Wood Stove
Listing Courtesy of RE/MAX REAL ESTATE (CENTRAL)
Disclaimer: The data included in this display is deemed to be reliable, but is not guaranteed to be accurate by the Calgary Real Estate Board.
30 minutes south and west of Calgary and only 20 minutes to theHamlet of Bragg Creek, a unique community nestled in the foothills of Alberta.
Located next to the Elbow River Bragg Creek’s provincial parkincludes picnic areas and hiking and fishing.


90 minutes to Banff and Canmore with access to Kananaskis with its five provincial parks, four wildland provincial parks, one ecological reserve and several provincial recreation areas.
It is LITERALLY a “private acreage nestled in the forest with sweeping views of the Rocky Mountains”.
Located off 290226 316 St W, Rural Foothills County
CONTACT JON DICK, ASSOCIATE BROKER
GET MORE INFO ABOUT MLS® C4256892
Jon Dick, Associate Broker, 403-216-1600 at RE/MAX Real Estate (Central),
#206, 2411 - 4 Street N.W., Calgary, Alberta, T2M 2Z8



